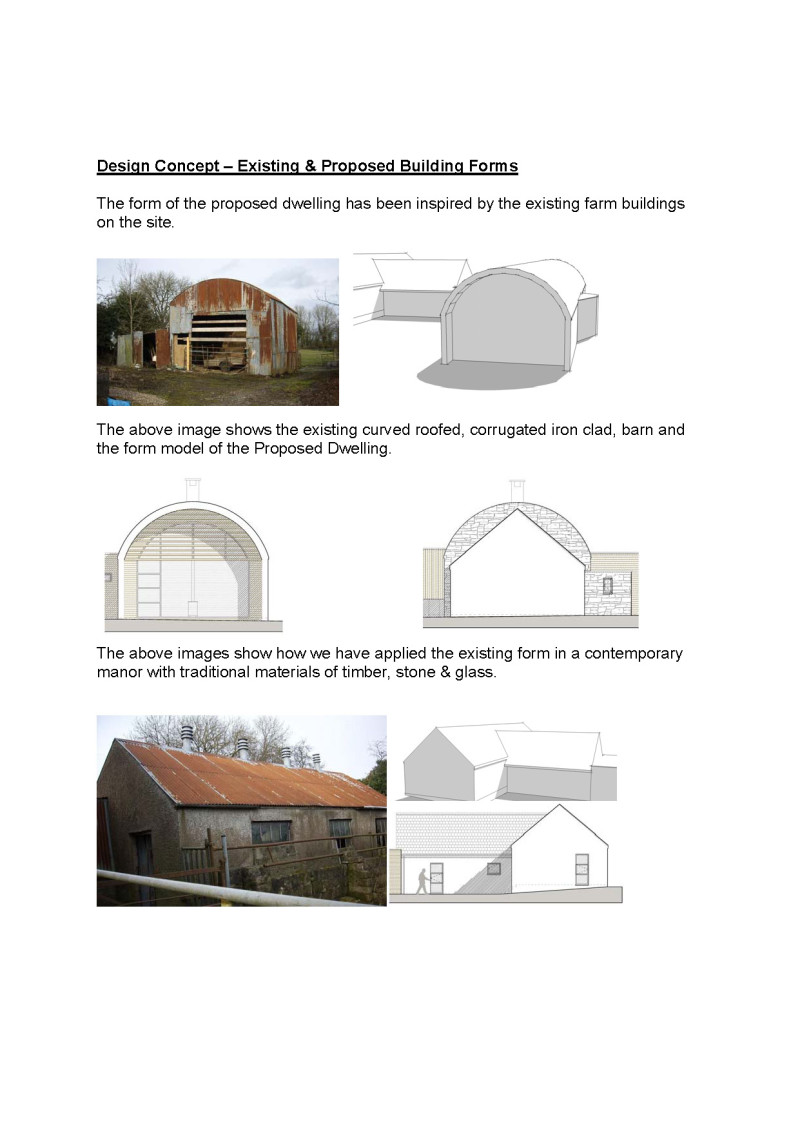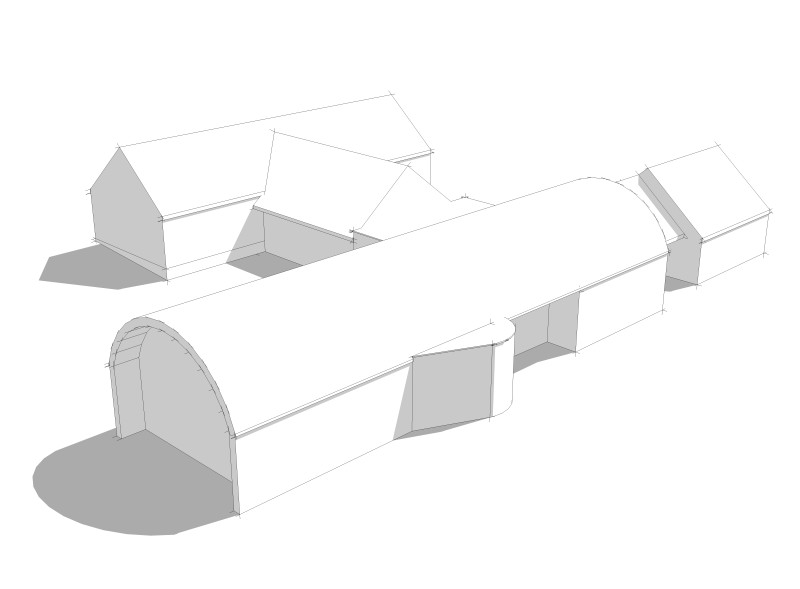The client, who is a part-time farmer, sought a modern Farmhouse, to allow him and his family to continue the upkeep the family farm. McCarter Hamill Architects took inspiration from the existing farm buildings contained on the site. The main living section of the dwelling is contained within a Standing Seam Zinc Clad barrel roof which took its form from existing curved roofed hay shed with corrugated iron cladding. The bedroom section of the dwelling took its form from pitched roofed outbuildings, being connection to the living block with a flat roofed link.
We applied the existing form of the farm outbuildings in a contemporary manor with traditional materials of timber, stone and glass. The dwelling imitates the interplay of rectangular plan shapes which would be common to all rural farms creating a comfortable, modern family home, with an element of open plan living which integrates in the farm and the surrounding landscape. This dwelling allows future generation of their family to continue to tend to their land and their animals.








